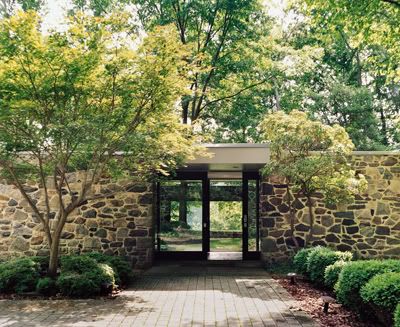Thursday, July 22, 2010
Fabricius/Kastholm
Labels:
70's,
denmark,
fabricus kastholm,
furniture,
germany,
my favourites,
velvet
Brasilia: 50 Years, 50 Buildings
Oscar Niemeyer - National Congress (1958)
Icaro Castro Mello - Nilson Nelson Gymnasium
Oscar Niemeyer - National Theatre (1958)
Pedro Paulo de Melo Saraiva - Fazendaria School
Paulo Zimbres - UnB Rectory (1972-1975)
Oscar Niemeyer - University of Brasilia - Central Institute of Sciences (1960)
Oscar Niemeyer - National Supreme Court (1958)
Claudio Jose Pinheiro Villar de Queiroz - UnB-Anisio Teixeira and Joao Calmon Pavilions
Oscar Niemeyer - Metropolitan Cathedral (1959)
Paulo Mendes da Rocha - Roberto Simonsen Building
Oscar Niemeyer - Alvorada Palace (1957)
As you can see, Brasília has some of the best architecture in the world. But, as any fool will tell you, that doesn't make it into the best city in the world.
Oh, the mysteries of urban planning.
most pictures from Wallpaper
Labels:
architecture,
brazil,
my favourites,
niemeyer,
photography,
urban planning
Wednesday, July 21, 2010
The young and interesting Australian firm Room 11 are te architects behind this plywood-clad villa in Tasmania.
from Wallpaper
from Wallpaper
Labels:
architecture,
australia,
home
Friday, July 16, 2010
Hooper House II
"Modern architecture is not a style, but a way of life."
-Marcel Breuer
This is the second house built by Marcel Breuer for art collector Edith Hooper and her husband Arthur. Located outside of Bodymore, Murdaland (Baltimore, Maryland for those of you who don't watch the Wire) Two materials have been used to build this house, basically: fieldstone, and glass. Can you come any closer to nature than this? In my native Skåne, nature looks very much like this, and ancient walls of stone (sometimes dating back to the bronze age!) mark properties of generations of farmers. Fieldstone are also often used on traditional farm houses and barns, the so called skånelänga, but I have yet to see a modern swedish house make interesting use of this very living material.
Anyway, this is what Marcel Breuer did with it in 1959. One of the reasons why I put him on top of my list of favourite architects. It is a typical bi-nuclear house, shaped like a rectangular O: one wing containing bedrooms and a playroom for the children, and an 'adult' wing with kitchen, dining room and a large livingroom - separated by a courtyard in the middle, with a view of a nearby lake.It also has an underground garage and storage.
Many original details survive, such as the built-in desk and the bathroom, which is all-original.
some pictures from dwell
Labels:
50's,
architecture,
baltimore,
bauhaus,
breuer,
home,
mid-century,
usa
Tuesday, July 13, 2010
Sunday, July 11, 2010
Graphic Designers' Home on Gotland
The island of Gotland might be the most beautiful place in Sweden (coming from a skåning that means alot!). The nature is unique, and for reasons unknown to me the climate there is always warmer than the rest of the country. The unspoilt nature of yellow meadows, low green bushy forests and rocky hills give you the sense of being in the bronze age. Tradiditional houses here are are either made of limestone or black tarred wood - the latter being the inspiration for famous graphic designer Henrik Nygren and his wife Susanna Nygren Barrett's (of bvd) cottage.
The black outer walls are contrasted by the very light interior with few exceptional pieces of modern design, such as the Braun Schneewittchensarg by Dieter Rams, Poul Kjaerholm PK-22 chairs and PK-61 table, a Ilmari Tapiovaara chair and a Bruno Mathsson chaise lounge wrapped in a Pia Wallén crux-blanket.
Ceramics Paprika by Anna-Lisa Thomson and Negro by Ingrid Atterberg.
A bit too much white with stark black contrasts for me (how old is this trend?), but what the hell...
from Sköna hem
Friday, July 9, 2010
Home of Halldor Gunnløgsson
Sliding glass doors, low profile, large living room (5 x 14 m) - the home built by architect Halldor Gunnløgsson is obviously inspired by the developments in American architecture. The carpet collection is noteworthy as well: great kelims mixing seamlessly with modern scandinavian rölakan.
from Rävjägarn
Labels:
50's,
architecture,
denmark,
gunnlogsson,
home,
iceland,
kelim,
kjaerholm,
rölakan,
usa
Wednesday, July 7, 2010
Boros Bunker
Christian Boros is a contemporary art collector who purchased an astonishing nazi-classisistic bunker on Friedrichstrasse in the centre of Berlin, and converted into a musuem of his collection. Berlin is full of these fortresses, with concrete walls several metres thick, making them virtually indestructible. There are, of course, two sides to this coin, and the solutions can be... creative, if nothing else:
Social housing projects built around one of these bunkers
The Friedrichstrasse bunker was previously used as vegetable storage, and later a club, which, in a city where you'll find bars in manholes, comes as no surprise. When it was renovated, REALARCHITEKTUR saved as much of the original planning as possible, adding only a staircase, an elevator and only small amounts of white paint. And a penthouse.
The cost of cutting through the roof and removing 150 cubic metres of reinforced concrete is unknown.
pictures from REALARCHITEKTUR
Labels:
architecture,
art,
berlin,
eames,
germany,
home,
knoll,
nazi-klassizismus,
platner
Subscribe to:
Posts (Atom)




















































