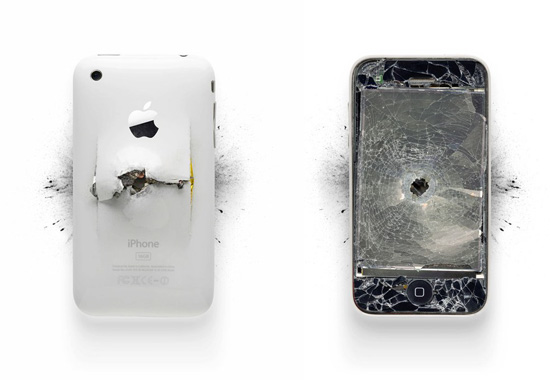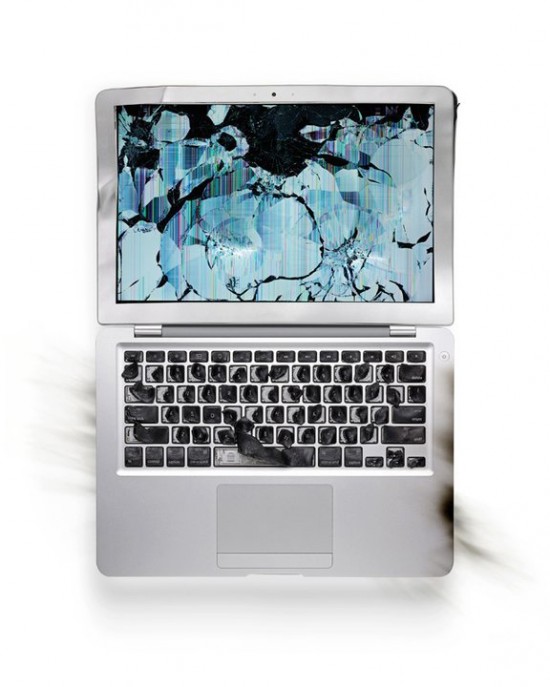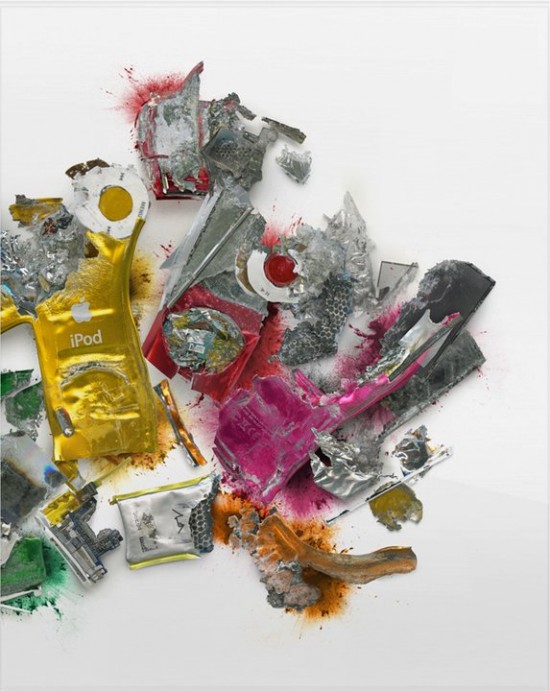It seems as if Danish architect Halldor Gunnløgsson built himself another, even nicer home after this one - and not too long after either. In the same area as well (Denmark's golden coast). Strange.
Great photos too.
Update: The second house was built between 1958-9, when Mr. Gunnløgsson had remarried. He lived here with his wife Lillemor until his death in 1985, and Lillemor may still live there. The astonishing pictures are from what seems to be a great book called Scandinavian Modern Houses. More information on Jakob Halldor Gunnløgsson and this house in particular here.
"The building is erected as a wooden framework between the two end walls. The end walls are made in stone and are white-washed, while the wooden construction is stained in dark shades... The "glass-walls" on this side have two sliding doors, also in glass, which form the entrance to the terrace. The interiors are typical of Gunnløgsson's work: simple materials and very few colours. The ceilings are constructed by means of untreated deal battens. The visible beams are stained in dark shades in the same manner as the supporting timber described above. The interior walls are made of wood and varnished black and have a polished surface. The sliding doors, which separate the main room from the kitchen and the bedroom, are painted in a light grey while the chimney brickwork is treated as the outer walls and white-washed. To keep the simplicity and the minimalist impression even the heating pipes are invisible, embedded in the floor and covered by heat-conducting Swedish marble also, in a light grey tone."
"The building is erected as a wooden framework between the two end walls. The end walls are made in stone and are white-washed, while the wooden construction is stained in dark shades... The "glass-walls" on this side have two sliding doors, also in glass, which form the entrance to the terrace. The interiors are typical of Gunnløgsson's work: simple materials and very few colours. The ceilings are constructed by means of untreated deal battens. The visible beams are stained in dark shades in the same manner as the supporting timber described above. The interior walls are made of wood and varnished black and have a polished surface. The sliding doors, which separate the main room from the kitchen and the bedroom, are painted in a light grey while the chimney brickwork is treated as the outer walls and white-washed. To keep the simplicity and the minimalist impression even the heating pipes are invisible, embedded in the floor and covered by heat-conducting Swedish marble also, in a light grey tone."
To me, this is quite possibly the perfect house.
Thanks, Derek!














![[FK+ny+överst.jpg]](https://blogger.googleusercontent.com/img/b/R29vZ2xl/AVvXsEjEwQfIexuJxckG_I-CvSlMTQs3u_sGG3uuYKbOF6d4ioWXdw9c2111-oelXIVeZWttCjUhr4DqaCI04L88WsP7tmP-j3fI_Oklfiu7I0S7-8WcbBNrcR190HDiO1JzFxgpzrRVXLhq7Uw/s1600/FK+ny+%C3%B6verst.jpg)




























![[Poltrona+Frau+Kennedee+Modular+Sofa.jpg]](https://blogger.googleusercontent.com/img/b/R29vZ2xl/AVvXsEj_XOWPZD5cJqbf2K97L42-z6IAB-pmtetgm_bV96IOHFJEcjaIfzIfYEpa_pUdJRvsuTf8eUbUxpKI6Vx5_ZAnEet7ckKliyMP2r-VpYGH5idBtnd5VvX4yHO0OUt3q0FrCRvvYhgib4g/s640/Poltrona+Frau+Kennedee+Modular+Sofa.jpg)









